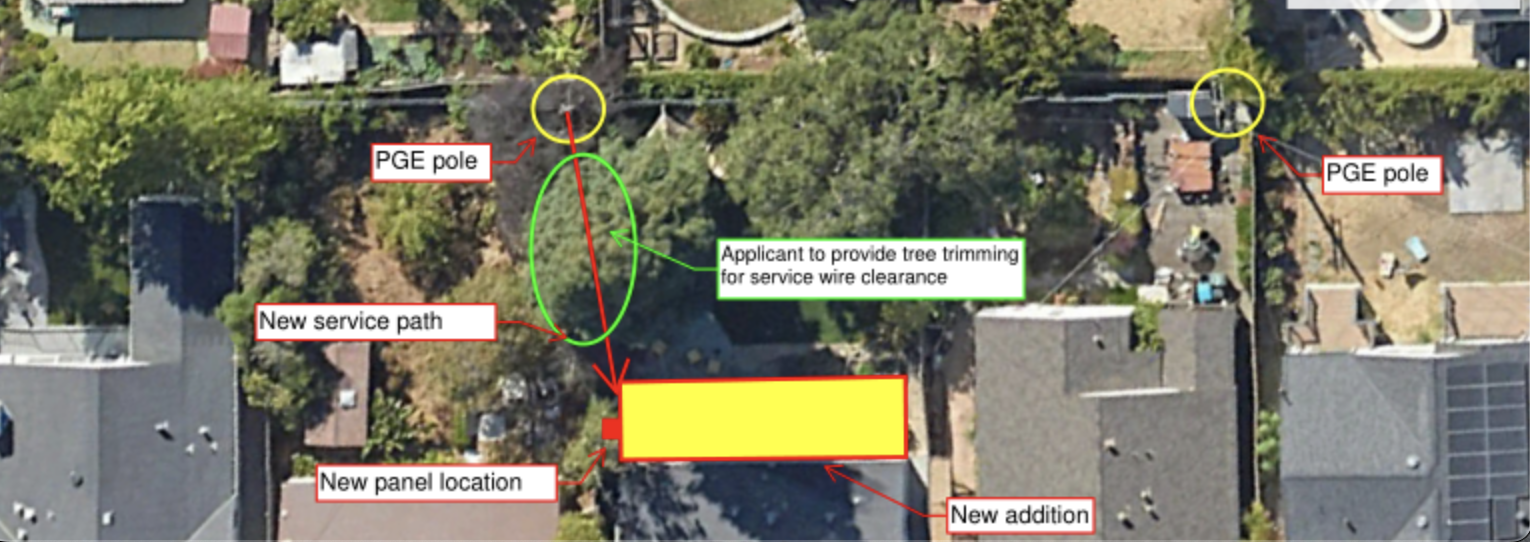Soffits and such
Time to talk kitchen design!
Generally speaking, the ideal placement for a range and associated hood is on an exterior wall. This makes ventilation pretty straight forward. A range can be placed on an interior wall, but additional ductwork will be needed to vent to either the roof or the nearest exterior floor.
Our new range, just like our old range, will be positioned on an interior wall. The kitchen only has one exterior wall, and that one faces the backyard. I didn’t want a windowless kitchen, so an interior wall it is. Unlike our old range, however, ducting through the attic is no longer an option; there will now be a room above the kitchen. Therefore, the hood will need to vent to the exterior wall, which means a 10” duct running across the top of the wall to the outside.
There are a couple of ways to conceal this ductwork. The first is to run cabinetry all the way to the ceiling and hide the ductwork behind “false” cabinets. The second is to create a soffit. A soffit is basically a box that extends down from the ceiling and fills in the gap between the ceiling and the top of the cabinets.
Originally, I thought I wanted the cabinets to run to the ceiling. But when I saw renderings it looked…off. Cabinets that run all the way up to a 10.5’ ceiling are visually overwhelming in a room that is only 14 feet wide. We decided to go with 12” soffits (the minimum height for a 10” duct). There will still be plenty of cabinets. This rendering shows the kitchen with the soffits and nearly 5’ of cabinetry above the countertops.
Latest kitchen rendering.
In our original plans, the refrigerator is shown as 42". However, the Husband and I couldn’t really stomach spending $12k on a fridge. What I did not understand at the time, however, is that 42” refrigerators tend to be shallower than 36” refrigerators. The brand we initially picked was a 36” Bosch with a depth of 35.44.” This left us with only 30” between the (closed) refrigerator and the kitchen island.
Floor plan with original refrigerator choice.
We ended up swapping out the Bosch fridge for a Fisher & Paykel model with a depth of 27.375.” We also decided to shave 3” off the island in order to make more space for foot traffic. The last thing I want is a kitchen that feels cramped.
Reworked floor plan with different fridge and narrower island. All seating on island moved to rear.
I’m still a little bit nervous that the seating is going to feel tight. One of the things I love about our rental house is the comfortable seating in the kitchen. It’s really changed how I feel about dinner prep, since the kids can now hang out with me (or make themselves useful and chop some vegetables) at the counter. I’ve never had a kitchen with seating before, and I really, really like it. Daughter #2 even said that the pre-dinner hour has become her favorite time of the day.
Counter seating in the rental house kitchen.
In other news, PG&E has provided us with yet another solution to our power line issue. I like this one much better because it doesn’t involve me paying many thousands of dollars to have a midspan connection that I don’t want. The only thing we need to do is trim Ruby the Redwood, with whom I have a love/hate relationship (majestic, provides great shade/water-hog, destroyer-of-sewer-laterals).
New PG&E proposal.
And finally, I made my fifth trip up to the Heath Tile Shed this week, and it was like Christmas came early. I was able to snag enough boxes of 1st quality Opal Pacific tile to complete the primary bath’s shower walls. This was a tough decision, because I had just picked up $300/19 sqft worth of 2x8 2nds. But there’s always Craigslist, and the chance to do our whole shower in 1st quality Heath Ceramics tile at a 40% discount was too good to pass up.
Tomorrow, we’re taking a trip to Da Vinci Marble to pick out the material for our kitchen countertops and, possibly, our primary bath floor.





