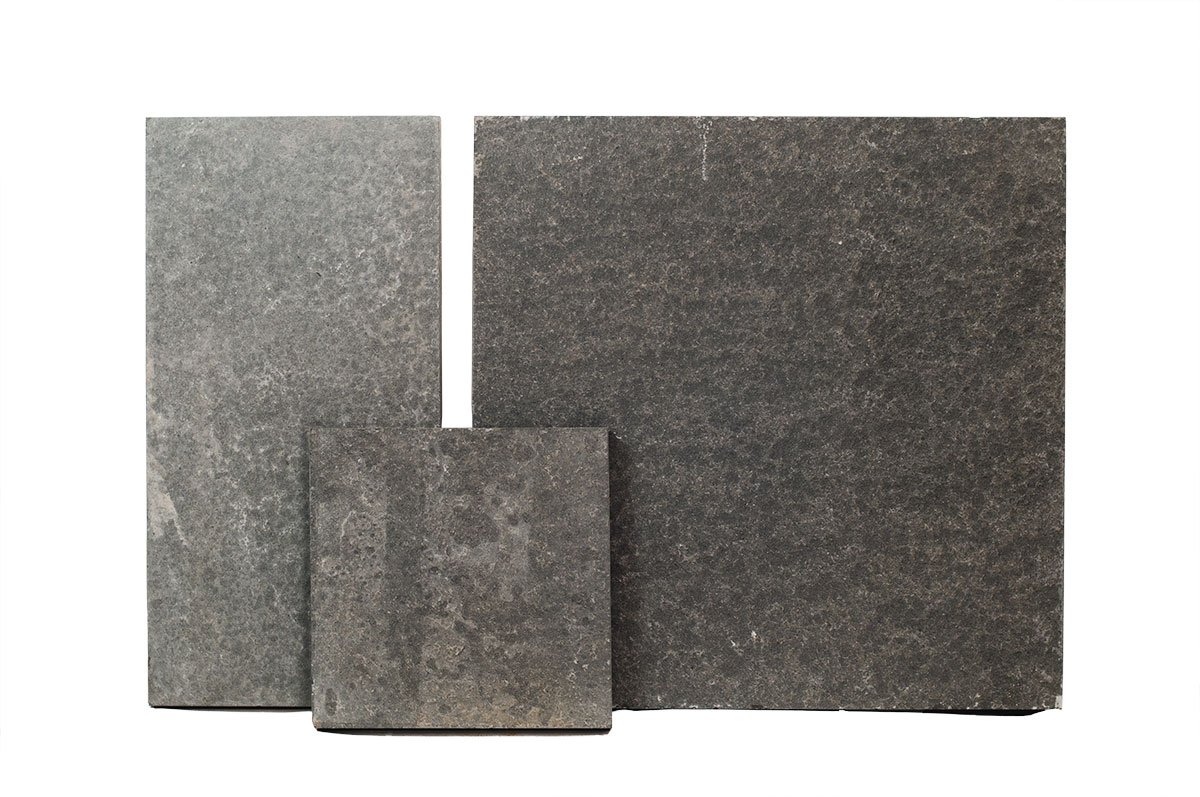Demo[lishing my budget]
I realized I hadn’t done a budget-related post in a while, and, as we move ever closer to the completion of the Project, the cash has begun a flyin’!
From the beginning, we have considered expenses related to the Project as falling into one of three funding categories. The largest source is the construction loan. This has line items related to every step of the hard costs of building a home. Some of the line items, like those for labor, are negotiated ahead of time. Other line items, like those for materials, are allowances that can expand or contract based on actual spending. A great example of this is the lintels; when we chose not to move forward with them, we were able to take the materials allowance that was allocated to stone and transfer it to overspending in other areas.
The second category is our annual operating budget. This is our revenue and expenses for one calendar year. For each of the past three years, operating funds have been allocated to the Project. During 2022, these funds mostly went to soft costs such as surveys and planning fees. In 2023, we spent roughly half of our remodel budget line on soft costs and the other half on items or labor related to the structure itself that went over the loan allowances (plumbing fixtures, for example). Now, in 2024, it’s primarily all about the latter.
This has involved a number of what contractors refer to as “change orders.” When we were seeking advice on how to budget for the Project, we were told to pretty much avoid these at all costs. That said, I stand by the changes we made along the way, all of which were paid for with operating funds:
Change Order #1 - Heated floors in the primary bath: $3,143
Change Order #2 - Drywall returns for windows: $5,275 (partially offset with reduced costs for trim materials)
Change Order #3 - Extra tile installation labor: $3,304
Change Order #4 - Wainscoting in the dining room: $1,568
The final category - the one I have been the most protective of - is our established savings. I’ve been able to make my peace with not saving money in 2024 (aside from contributing to retirement accounts, which is a non-negotiable), but deeply reluctant to use savings. But, reader…that time might have arrived.
In a plot development that we all should have seen coming, Phase II (the yard) has officially been folded into Phase I (Change Order #5).
Here’s the thing: when we were finalizing the details of the construction loan, we were looking to cut anything and everything that felt extraneous to what we really wanted, which at the time was basically a home with more space, modern wiring, and plumbing that didn't require so much regular drain snaking. We left some hardscaping budget in, but it was just enough to extend the deck off the living room and fix things that were going to get wrecked during construction, like the driveway…which prompted the city to show up with Change Order #6 - Driveway Apron: $14,784.
Now, I don’t remember how many downspouts our old house had, but this new one has seven and they all need somewhere to go. Because our lot slopes downward from the street level, this pretty much means that all the water is going to end up in the backyard.
As you may or may not remember, our backyard is shaded by two big ass trees: Ruby the Redwood on the left and Opal the Coastal Live Oak on the right. Ruby is a thirsty bitch and Opal likes it dry. Unfortunately, because of the design of the roofline of the house, most of the water drainage pitches to Opal’s side of the yard. Thus, an intricate plan of below-ground trenches and pipes and special water-dispersing buckets and a whole bunch of other things I do not fully understand needed to be put in place to move the inevitable water to its preferred location.
In order to dig those trenches, the concrete walkway that runs down the right side of the property needed to be demolished. Meanwhile, the alley on the left side was a hot mess. Prior to the Project, we thought that side was all gravel. During construction, most of the gravel was cleared away to reveal a dilapidated brick/concrete walkway that also needed to go, especially since we’d really like as much water as possible to run down to Ruby. Enter Change Order #7 - Drainage: $10,528.
Since we now had to deal with a driveway, two walkways, and a deck - all with varying slopes - AND a landing for the rear stairs, we decided to move forward with pavers for the whole yard. Here’s the plan:
The materials we chose are Calstone Mission pavers (in an elongated herringbone pattern, not shown in the render above) and 12x24 black basalt pavers for the front and back steps.
In other news, the staircase is completed!
The butler door has also been added to the dining room, and tiling has resumed in the kitchen:
Coming up next week: more tiling, more trenching, and hopefully some more painting.














